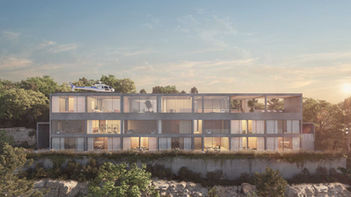top of page


Solum
Solum is a framework for a flexible and adaptable planning model framework to create holistic micro-communities.


Matthews Residence
A courtyard style speculative residence overlooking Lake Austin consisting of two heavy mass masonry construction volumes connected by a light glass volume.


Turner Ranch Residence
This friends and family compound sits on a cliffside 100 ft directly over Lake Travis and overlooking Muleshoe Bend.


Scenic View Residence
This luxury speculative residence frames the Hill Country and City of Austin skyline views by using a courtyard building form surrounding a patio garden and negative edge pool.


Rockingham Residence
A single-family speculative residence mimics resort style living with the continuity of each indoor space with its immediately adjacent outdoor pool patio, garden patio, or elevated balcony.


Oasis 3 Residence
This multi-phased compound consists of several luxury single-family residences presiding over Lake Travis.


Oak & Saint
This adaptive reuse and mixed-use project was designed as a garden compound for Oak & Saint coffee, a sake bar, and a graphic design office.


Native Hostel, Bar & Kitchen
The Native Hostel is a boutique hostel, hotel, cafe, and event space designed for the epicurean traveller and locals alike.


Oasis 2 Residence
This luxury residence was embedded into this steep hillside such that its five suites can overlook Lake Travis from two confluent directions through a large continuous pool.


Lake Austin Cabin
This tiny lakefront cabin, nicknamed ‘Cousin Cabana’, needed to host family gatherings, weekend retreats, and events.


Lakeview Residence
An artist home and studio was designed using rammed earth, steel, and glass to blend into the steep forested hillside and capture views of Lake Travis below.


Riverview 2 Residence
We utilized regulatory exemptions and tricks to create this 1425 sf residential garden compound (otherwise limited to 600 sf maximum).


East Side Collective
We designed, built, and managed our office and communal co-working space to accommodate other architects, engineers, artists, and designers in a former Pepsi bottling warehouse facility.


Friar Tuck Residence
This design-build-develop residential addition and remodel venture allowed us to experiment and showcase authentic living principles.


Cove
A new construction retail building was designed to house the flagship store for a boutique clothing shop in the heart of Austin's South Congress (SoCo) shopping district.


East Commerce
A mixed-use concept project was designed on a neglected part of San Antonio's east side district to accommodate courtyard style residences, a cafe, offices, and event spaces.
bottom of page
